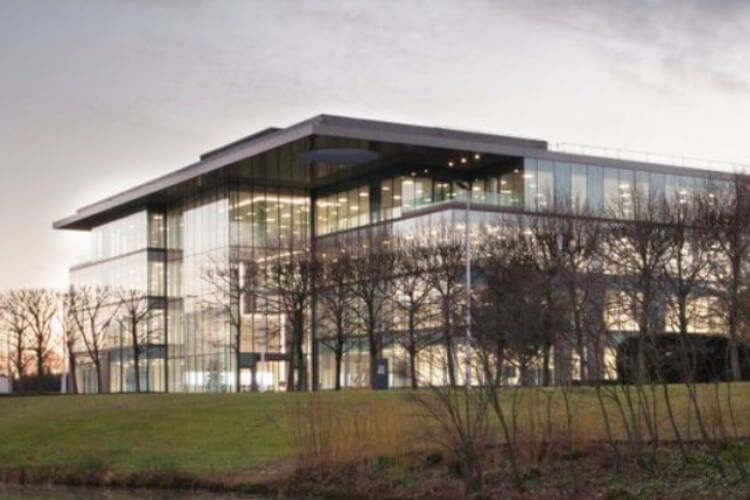* Review of relevant project documentation
* On site inspection of the various building cladding types
* Produce Fire Risk Assessment External Walls (FRAEW) in accordance with PAS 9980 guidelines
Find out more



Facade project consultants on this major re-cladding project working on behalf of Patrick Ryan Associates, for the client, alongside Architects Bar Gazetas and Project Managers Quantem.
The building was originally designed by Arup Associates and completed in the early 1990s.
A complete refurbishment of the building included replacement of the curtain walling, a one-story roof extension and a full height rear extension.

* Review of relevant project documentation
* On site inspection of the various building cladding types
* Produce Fire Risk Assessment External Walls (FRAEW) in accordance with PAS 9980 guidelines
Find out more
* Inspection of part or all of the façade
* Provide a report on the facade condition identifying any defects
* Planned maintenance recommendations and budget costs
Find out more
* On-site inspection during manufacture and installation
* Provide a report on the standard of materials, manufacture and workmanship
* Record any defective materials or workmanship
* Recommend appropriate remedial works
Find out more
* Inspection of part or all of the façade
* Carry out façade water testing if required
* Provide a report recording the defects
* Recommend appropriate remedial works
* Produce Remedial Works Specification if required
Find out more
* Produce Flight Plan and Risk Assessment in accordance with CAA guidelines
* Aerial drone surveys are now a proven method of safely acquiring very detailed images at height
* Aerial condition or structural survey
* Photogrammetry survey to produce digital 3D image of the asset
* Produce a condition or structural inspection report
Find out more
©2021 Barry Jubb Associates. All Rights Reserved | Made by JKE Web Design
